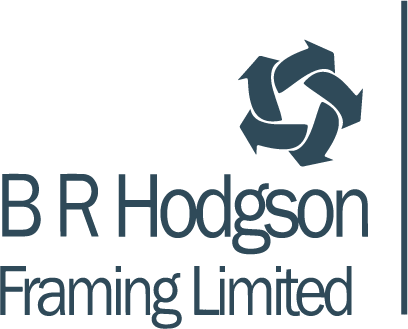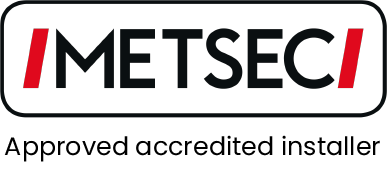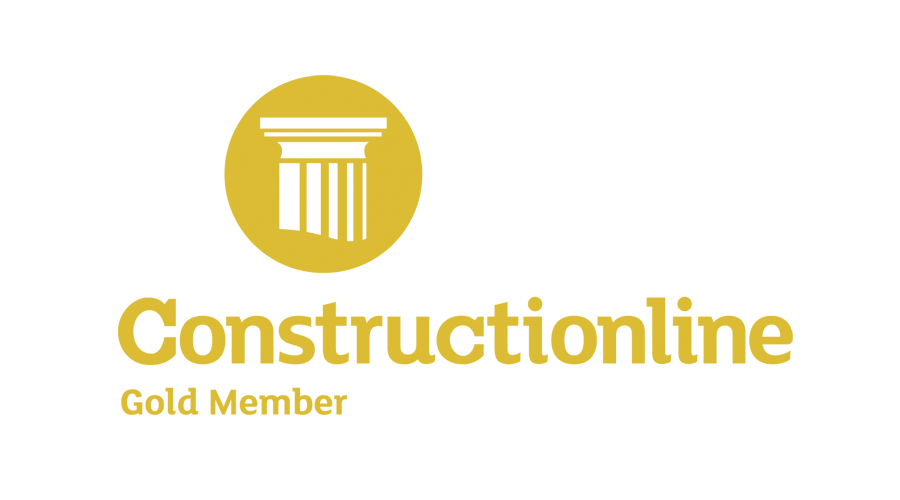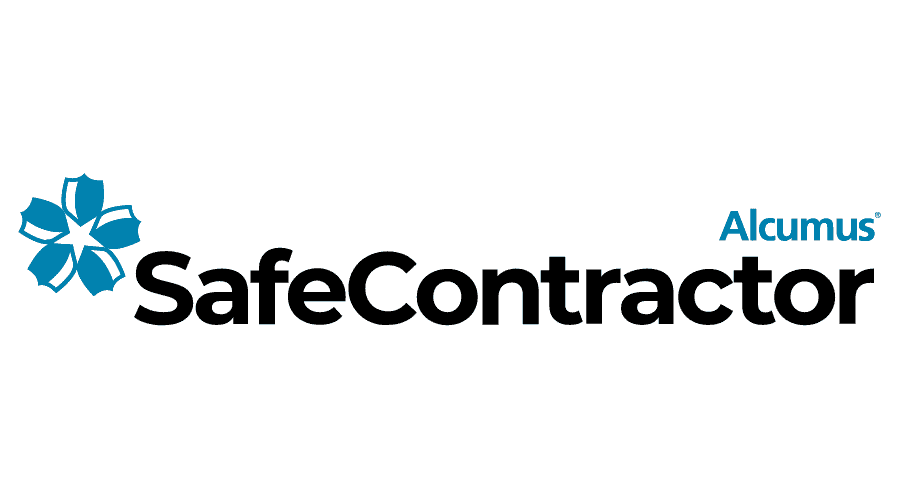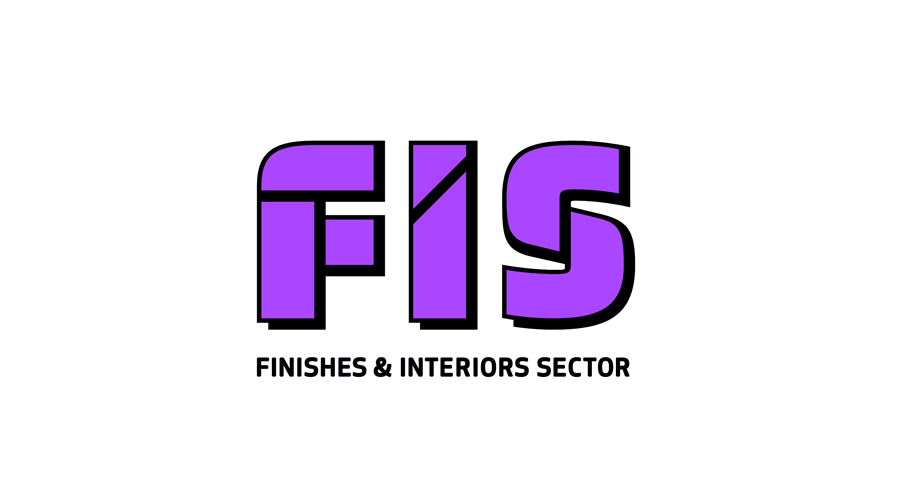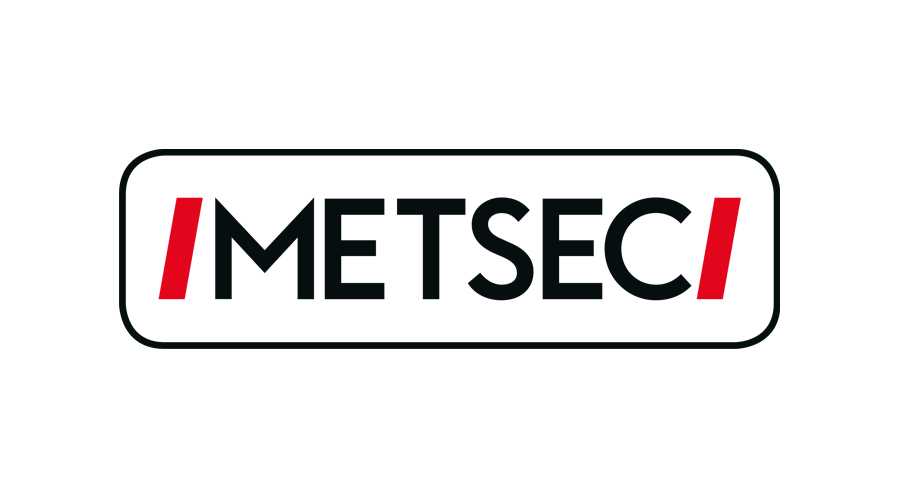SFS – Structural Framing System
BR Hodgson Framing Limited are proud to introduce our new SFS framing range to the market. It is the second major redesign of the Metsec SFS range and has been launched after significant investment in product testing and development. The new SFS system offers many benefits including lighter more cost-efficient and sustainable design options, as well as new robust fire solutions enabling more efficient overall wall construction performance and offering increased variety for SFS installation.

Features Of The New SFS Framing Range
- Expanded and enhanced range of new sections
- New SFS cleat range
- New section profiles for all Metsec SFS solutions
- New fire tested solutions based on British Gypsum, Siniat and Knauf plasterboard
- New fire performance solutions using RCM Y Wall and Euroform Versaliner sheathing boards
- New thermal and fire performance solutions using Rockwool insulation
- UKCA and CE Marked
- Full suite of BIM product data, downloadable and available for all products and accessories
- Professional Indemnity Insurance and Collateral Warranties
Which Steel Framing System Do I Need?
Metsec Steel Framing is extremely versatile and it can be used to provide solutions to many different types of building construction. Metsec Framing can provide a variety of value engineering solutions from external wall infill panels to internal high bay separating walls to complete superstructure load bearing solutions.
Infill Solutions
The most common application for Metsec SFS is infill walling. In this scenario the Metsec is constructed from the floor to soffit of the primary structural frame to ‘infill’ the external wall zone. This option is typically the most economical solution and allows the SFS to be installed from the inside of the building.
Load Bearing Solutions
Load-bearing structures make use of the axial capacity of the Metsec SFS studs, with studs designed as a series of columns to provide complete load-bearing wall panels. Joists are provided to produce the floor and roof construction. These structures are typically ‘stick built’ on site, which ensures maximum flexibility of the structure to suit site requirements.
High Bay Walling Solutions
High bay walls are similar to infill walls, except they are used internally to provide high separating walls for factory units or atriums. As they are often constructed within hot rolled steel portal frames, the amount of primary frame deflection that needs to be accommodated can be much greater than required for infill panels.
Continuous Walling Solutions
Continuous walling is where the SFS is designed so that it ‘oversails’ the edge of the primary structure. This method is often used when a design team wants to maximise the amount of internal floor area or if they are using a cladding which cannot accommodate horizontal deflection joints at each floor level.

Send us a quick message today!
Contact the team at BR Hodgson Framing Limited for more information
